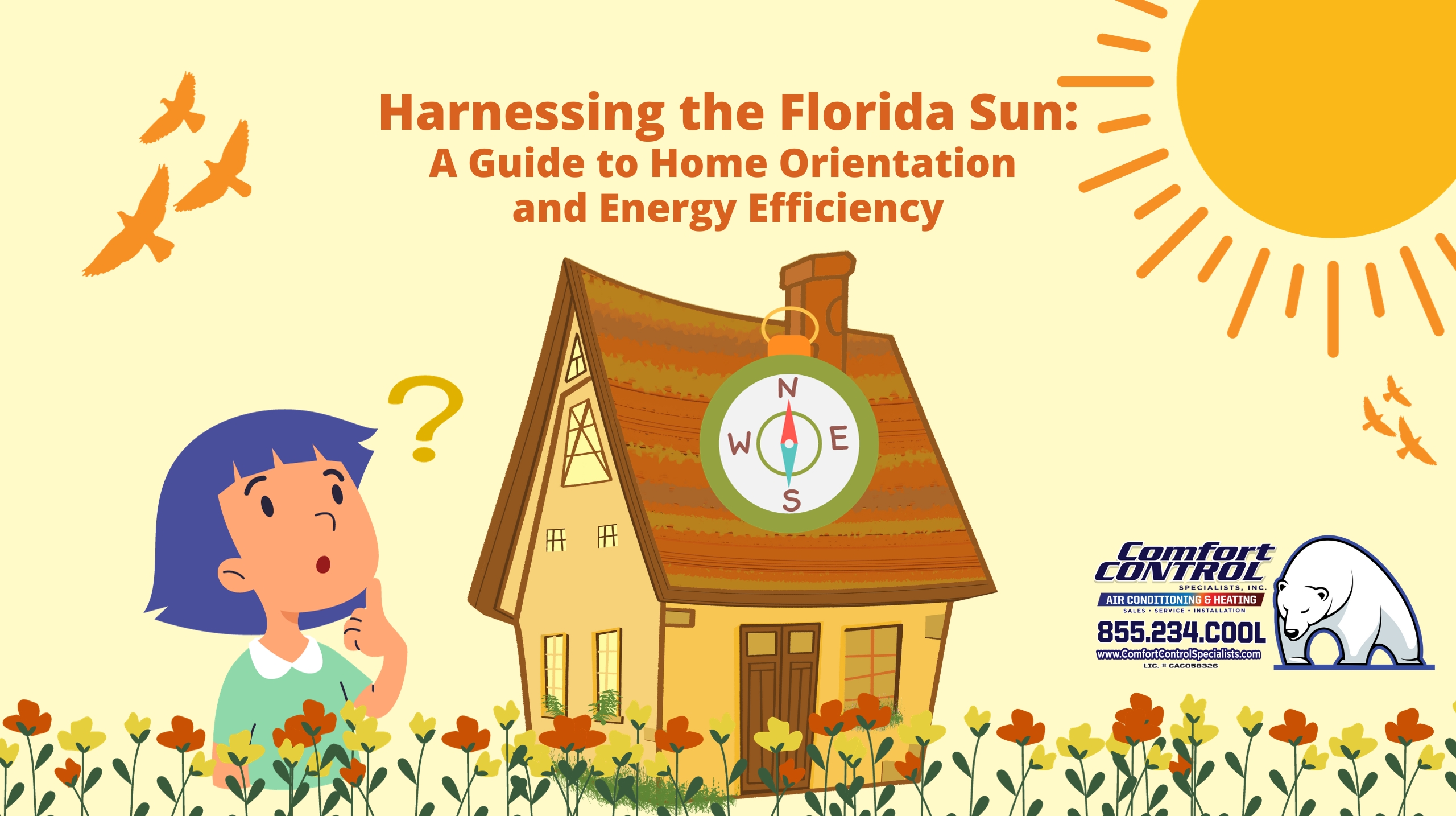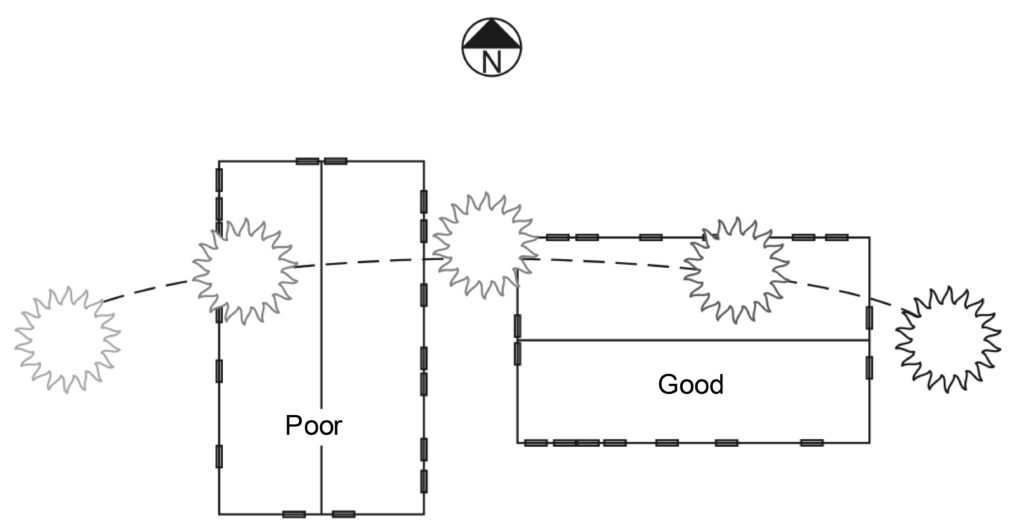[vc_row][vc_column][vc_column_text]
Harnessing the Florida Sun: A Guide to Home Orientation and Energy Efficiency
Florida’s sun is both a coveted warmth and a challenge to tame, especially when it comes to home cooling. The right home orientation can make a profound difference in energy efficiency, comfort, and utility costs. This article explores the strategic importance of house orientation in the Sunshine State and its impact on cooling needs and solar energy use.
Understanding Solar Gain for Florida Homes
Solar gain refers to the increase in thermal energy a building experiences as it absorbs sunlight. In Florida, where the heat can become intense, managing solar gain is essential. During summer, windows directly exposed to the east and west can become liabilities, letting in too much heat. Conversely, in winter, the gentle sun can provide welcome warmth if harnessed correctly.
The optimal orientation for a Florida home is with the main axis running from east to west. This positioning allows the home to have its longest sides facing north and south, minimizing direct sunlight during the peak heat hours while maximizing natural light. The design should include features that block the high-angle summer sun, such as overhangs or deciduous trees, while allowing the lower-angle winter sun to enter.
Source: Credit: UF/IFAS Program for Resource Efficient Communities.
Integrating Passive and Active Cooling Strategies
Proper orientation is a cornerstone of passive solar design—a method that uses the home’s architecture to minimize energy consumption for heating and cooling. Overhangs, for instance, can be sized to block summer sun but let in winter rays. Strategic placement of windows, reflective coatings, and insulative materials also contribute to a home’s passive defenses against heat.
Active cooling systems like air conditioners and fans can work in tandem with a home’s orientation. A well-oriented home reduces the burden on these systems, leading to lower energy use and extended equipment lifespans. Smart thermostats can add another layer of efficiency, adjusting indoor temperatures based on time of day and solar exposure.
Leveraging Landscaping for Additional Cooling
Landscaping is an often overlooked ally in cooling a home. Trees and shrubs can provide shade, create cool microclimates, and block hot winds. Vines on trellises or green walls can shield walls from direct sun, absorbing heat that would otherwise penetrate the building.
Case Studies: Florida Homes Leading by Example
Real-world examples underscore the value of thoughtful orientation. In one Florida community, homes were designed with energy efficiency in mind, including orientation. These homes reported an average energy savings of 20% compared to their conventionally-oriented counterparts. Such figures not only reflect reduced energy consumption but also a tangible financial saving for homeowners.
The Synergy of Solar Energy and House Orientation
Solar power systems are an increasingly popular addition to Florida homes, and their effectiveness is directly linked to house orientation. A roof with southern exposure is ideal for solar panels, as it receives the most sunlight throughout the day. An east-west oriented roof can still be viable, especially with adjustable tilt mounts that can angle panels to capture more sunlight.
When integrating solar panels into home design, it’s crucial to consider potential shading from trees and other structures. A perfectly oriented home that allows for unobstructed solar panel placement can yield sufficient energy to power the home and possibly even contribute back to the grid.
Navigating Regulations and Building Codes
Florida’s building codes are adapting to prioritize energy efficiency. New constructions are often required to meet stringent energy standards, which include considerations for orientation. These codes encourage builders to design homes that not only meet today’s efficiency standards but are also future-proof against rising energy costs and environmental concerns.
The Best Room Layout
An intelligently designed room layout can significantly enhance the energy efficiency of a home in Florida. The layout should capitalize on natural light, promote airflow, and reduce heat gain. Here’s an overview of how to achieve an optimal room layout:
Orientation and Room Usage
Living Areas
- Positioning living rooms, dining areas, and kitchens on the south side to take advantage of natural daylight.
- Including large windows or glass doors that can be opened to create cross-ventilation, especially in common areas where families spend most of their time.
Bedrooms
- Placing bedrooms on the north or east side to keep them cooler, especially during the evening when temperatures drop, ensuring a comfortable night’s sleep.
- Using smaller windows or well-insulated window treatments in bedrooms to minimize heat gain.
Service Areas
- Locating bathrooms, laundry rooms, and storage areas on the west side where heat gain won’t significantly affect living spaces.
- Designing service areas with minimal windows to prevent unnecessary heat gain.
Maximizing Airflow and Ventilation
Window Layout
- Placing windows opposite each other to encourage cross-ventilation.
- Using operable windows for controlled ventilation, especially in transitional areas like hallways.
Ceiling Heights and Volume
- Implementing higher ceilings in living areas to allow hot air to rise and keep living spaces cooler.
- Including ceiling fans to improve air movement and comfort in high-use areas.
Utilizing Transitional Spaces for Thermal Buffering
Porches and Entryways
- Using screened porches or sunrooms on the east or west sides to act as buffer zones, absorbing heat before it enters the home.
- Designing entryways with space for vegetation or shading structures to minimize direct sun exposure.
Hallways and Corridors
- Arranging hallways to channel airflow throughout the home.
- Keeping corridors clear and open to avoid obstructing natural air movement.
Incorporating Thermal Mass and Insulation
Materials Selection
- Using materials with high thermal mass, like concrete or brick, in areas that receive morning sunlight to absorb and release heat gradually.
- Selecting insulation with high R-values for walls and ceilings to maintain interior temperatures.
Lighting and Electrical Considerations
Natural Lighting
- Planning for skylights or light tubes in darker areas to reduce the need for artificial lighting.
- Incorporating light-colored finishes and mirrors to reflect natural light and reduce reliance on artificial sources.
Artificial Lighting and Appliances
- Arranging rooms to minimize the use of artificial lighting during the day.
- Positioning appliances that generate heat, such as ovens and refrigerators, away from thermostats to prevent false readings.
Furniture Placement and Interior Design
Furniture Layout
- Arranging furniture to allow for unobstructed airflow and avoid covering vents or blocking natural light sources.
- Choosing furniture that does not absorb excessive heat or block ventilation.
Interior Colors and Finishes
- Opting for lighter colors that reflect rather than absorb heat for walls, floors, and ceilings.
- Using thermal drapes and blinds to control sunlight and heat gain.
By considering the orientation, room usage, airflow, thermal mass, and lighting, homeowners in Florida can create an interior layout that naturally promotes energy efficiency. This thoughtful approach to design not only enhances the comfort of the home but also contributes to significant energy savings over time.
Cost Analysis: The Payoff of Proper Orientation
While there may be additional costs associated with designing a home for optimal orientation, these are usually offset by the long-term savings. Energy modeling can predict these savings, giving homeowners a clear picture of the financial benefits over time.
Conclusion: The Future of Home Design in Florida
Florida’s homeowners and builders are at the forefront of a shift toward sustainable living. Proper home orientation, when combined with passive cooling strategies, active systems, landscaping, and solar energy use, forms a comprehensive approach to energy efficiency. These methods not only reduce the carbon footprint of a home but also offer a return on investment through savings on utility bills.
Future trends in home orientation will likely include responsive designs that adapt to changing climates and technological advances that provide even greater control over a home’s energy profile. For Florida’s homeowners, the wise use of the sun’s gifts starts with the simple step of choosing the right direction for a home to face. It’s a decision that pays dividends in comfort, sustainability, and economics, making the most of Florida’s abundant sunshine.
If you live in The Villages, Odessa, Keystone, Spring Hill, Tarpon Springs, Land O Lakes, Oldsmar, Brooksville, or the surrounding areas, please don’t hesitate to contact the Comfort Control Specialists for a comprehensive AC inspection and tune-up or AC repair.[/vc_column_text][/vc_column][/vc_row]




